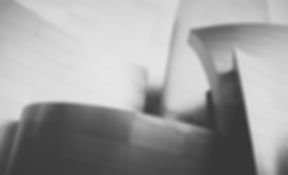
SPACE DESIGN
■アンモナイト コーヒーマーケット
空間プロデュース/グラフィックデザイン/クリエイティブディレクション
AMMONITE COFFEE MARKET
INTERIOR DESIGN/GRAPHIC/CREATIVE DIRECTION

御茶ノ水にある自家焙煎珈琲みじんこの2号店「アンモナイト コーヒーマーケット」コーヒー豆の販売専門店。客席は絞り焙煎スペースを多めにとりたいとのご希望。「ラボ」らしさをより出すために石、木、鉄、コンクリート、水道管などを使用し、さっくりとした素材感を強調。奥行きが長く幅の狭い空間のため、エントランスのドアとカウンターを対角に配置し、視覚的錯覚を利用して窮屈さを感じないレイアウトにしています。エントランスファサードは表情のあるマチエールの特殊合金の板を使用。店内豆カウンターはオーナー様との試行錯誤によりステンレスボウルを使ったディスプレイに決定。店舗とラボを仕切るため店内門扉を設置。ロゴマークそのままのカタチで鍛金アーティスト堀井健次郎氏に、またカウンター前の世界地図はアーティストに中村圭氏に依頼しました。他、木工、鉄工職人含め、アルティザン&アーティストの共演となりました。
We would proudly present our past project we have done; the "Ammonites Coffee Market" which is run as the 2nd shop by the homemade roasting coffee shop called "Mijinko" in Ochanomizu, Tokyo.
We were requested to have enough space for the roasting tied and customer's seating area.
As to produce the concept "Laboratory" style, we have selected to use the materials of stone, wood, steel, concrete, and pipe to emphasis natural rough images.
Since the shape of space itself is having deep depth and narrow width, we have calculated location for the entrance door and counter to be installed diagonally so that will create wide visionary illusion and allow not to give a constrained layout.
The special alloy plate which creates enrich expression has been selected for front entrance facade.
Inside of the shop, struggle discussion with the shop client owner, the stainless bowl has been selected for the beans counter display as a result.
By installing a door in between the area of cafe space and laboratory, the space has been clearly divided.
The gate shaped Ammonite logo has been created by the metal hammering artist, Mr. Kenjiro Horii and the world atlas art work in front of the counter was created by the artist, Mr. Kei Nakamura.
The other wooden work, steel work and etc. were also done by number of artisans and artists' collaborations.
7-2-Hongou, bunkyou-ku,113-0033,Tokyo












■日本橋ウイメンズクリニック
空間プロデュース/グラフィックデザイン/クリエイティブディレクション
NIHONBASHI WOMEN’S CLINIC
INTERIOR DESIGN/GRAPHIC/CREATIVE DIRECTION

日本橋ウイメンズクリニックは「クリニックらしくないクリニック」というコンセプトのもと、窓側のカウンター、ペンダントライトやモジュールソファーなどを使いcafeでゆっくりお茶を飲んでいるような空間を提案。3mのカウンタートップにはウオルナット材を使用し、スツールには小泉誠氏によるORIチェア、同じくウオルナットとチェリーのツートンで並べ、 素材感をを強調。キャンディカラーの色違いペンダントで女性らしく。ロゴは、どこかなつかしいけれどもいつまでも古びない、花をモチーフ にシンプルなデザインに。
アートレンタルも提案により場の空気は半年ごとに変化していく生きた空間となっています。
103-0027 東京都中央区日本橋2-1-21 第二東洋ビル2F
Toyo 2nd bldg . 2-1-21nihonbashi, chuo-ku,103-0027,Tokyo
http://www.nihonbashi-womens.jp
With the simple concept of "Cozy space like a café", we have proposed the idea of the plan for this Nihonbashi Women's Clinic which has counter seat by the window with down light pendant and modular sofa, like a space of cafe to have a relaxing time with tea.
We have used a 3 meters long walnut wooden counter top and selected those stools done by designer Makoto Koizumi; ORI Chairs, and emphasized the materials of walnut and cheery wooden taste.
Using candy colored down light pendant also add the feminine touch.
The flower motif designed logo reminds the eternal memories.
The art rental - replacing and changing the art desplay also gives the fresh image of the space every 6 months of period.









■バイニー アプローチ センター 銀座店
空間プロデュース/グラフィックデザイン/クリエイティブディレクション
BINI APPROACH CENTER Ginza
INTERIOR DESIGN/GRAPHIC/CREATIVE DIRECTION

BiNI Approach Center Ginza branch is the 2nd satellite clinic center for body adjustment and physiotherapy and its HQ is in Suwa, Nagano.
Because its space was originally designed for office use, lower ceiling and narrow entrance hall gave us a challenging time to create the best solution; installing the front door diagonally to give more open space and designed to create the space to see in line from the entrance through the circle sofas beyond the glass walls - it will naturally give eye direction from circle sofa to counter and front desk to merchandise (socks) counter top.
Therapy space has been allowed enough room with the circle curtain rail dividers.
Also installed super high quality sound system of Mr. Toyoaki Akiyama (GLAM SLAM,Inc) which gives influential for the most effective therapy.
All in one with visually, hearings and touching senses, harmonized and created the very sensitive and delicate therapy center space.
バイニーアプローチセンター銀座店 長野県諏訪市にある本店がある身体調整、理学療法の治療院の2号店、銀座店はティファーニーの裏手、ITOYAの向いという抜群のロケーションのビルの5階。事務所用に作られた天井高のないスペース。エレベーターを出るとすぐにエントランス。窮屈さを感じさせないように入り口を対角に設置し、入り口からガラス越しに円形にのソファーが続いて見えるようにデザインすることで奥行き感と入りやすさ、意外性と、心地良さをひとつにまとめた空間にデザイン。円形のソファーからカウンターへ、会計カウンターと靴下の物販カウンターまで目線が自然に流れます。治療スペースは、これも円形に曲げたカーテンレールで仕切られゆったりとした空間となっています。明山 豊明 氏(グラムスラム株式会社)により、治療に最も効果の高い音響設計が施されています。視覚、聴覚、皮膚感覚ともに細やかな気配りの治療院となりました。
104-0061 東京都中央区銀座2-7-7 GINZA 2nd Ave. 1-B 5F
GINZA 2nd Ave. 1-B 5F 2-7-7 Ginza, chuo-ku,104-0061,Tokyo









■オタワ大学 経営学部 ラボラトリー / CANADA
空間レイアウト デザイン
OTTAWA UNIVERSITY
Financial Research and Learning Lab
CANADA
INTERIOR Layout DESIGN
オタワ大学 経営学部。テルファー スクール オブ マネージメント Financial Research and Learning Lab 。
スペース拡張に伴うレイアウトデザイン計画。 証券取引プラットフォーム、ブルームバーグターミナルを使った情報収集やシミュレーションを行うラボ。グループワークを中心としたレイアウト、教壇に向かい学生が聴講できるレイアウトなど、使い方の要望をリスニングし、いくつかのレイアウトを提案。
55 Laurier Ave E, Ottawa, ON K1N 6N5 ,CANADA
A design layout plan project for Telfar School of Management Financial Research and Learning Lab for the space expansion.
Laboratory is designed as a security dealing platform which conducts to collect information and simulations by using tools of Bloomburg terminals.
Several plans were submitted and used such as group work layout, school audience type layout, etc. which came out from user's vision.





詳細を入力してください


■ノヴェンバーイレブンス1111
エントランスファサード デザイン/クリエイティブディレクション
NOVEMBER ELEVENTH 1111
Entrance Façade DESIGN/CREATIVE DIRECTION

宇崎竜童、阿木燿子夫妻の経営するライブビストロ・ノヴェンバーイレブンス1111。赤坂見附一ツ木通りぞいにある店舗。間口の狭いビルの入り口の少し奥まった所からU字に階段を上がり2階が店舗。当初から問題になっていたのが入り口がどこなのかわかりにくいということ。宇崎氏のお名前や、会社の名前からドラゴンをテーマにファサード/手摺りをデザイン、制作。鍛鉄の装飾手摺りで ドラゴンが舞っているように 空間に線を描き、2階まで誘導しています。
107-0052 東京都港区赤坂3-17-8 都ビル2F
Miyako bldg. 2F 3-17-8 Akasaka, minato-ku,107-0052,Tokyo
A Japanese musician celebrity couple, Mr. Ryudo Uzaki and Mrs. Yoko Agi own the live bistro "November Elevens, 1111". This bistro has been existing on Hitotsugi street in Akasaka-mitsuke, Tokyo in many years.The narrow entrance of the building leads the U-curved stairway towards 2nd floor music hall dining.
From the beginning of the project, we've noticed the entrance is hard to find.
We found a solution to solve the problem from Mr. Uzaki's first name and company's name; a dragon and created it into the motif theme of front door and stairway handrail curve.Now the hammering iron dragon art work design seems flying and drawing the space line toward the 2nd floor and that leads the guest to the inside.



■その他
空間プロデュース/エントランスファサード デザイン/クリエイティブディレクション
OTHER
Interior Design/Entrance Façade DESIGN/CREATIVE DIRECTION












